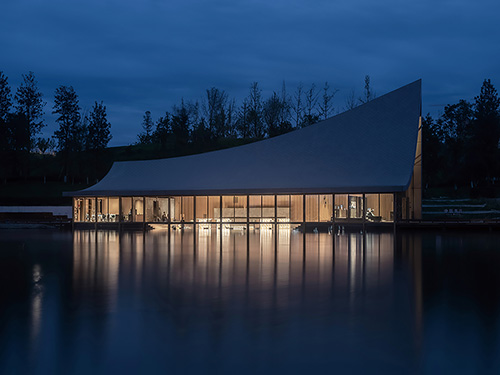
The design concept originates from the idea of “a book falling from the sky”, and the shape of book is engaged with the architectural form to visualize the metaphor. Visitors are expected to step into the architectural space and get immersed into the tranquility to develop a positive self-talk and a journey of self-discovery.
▼ Concept 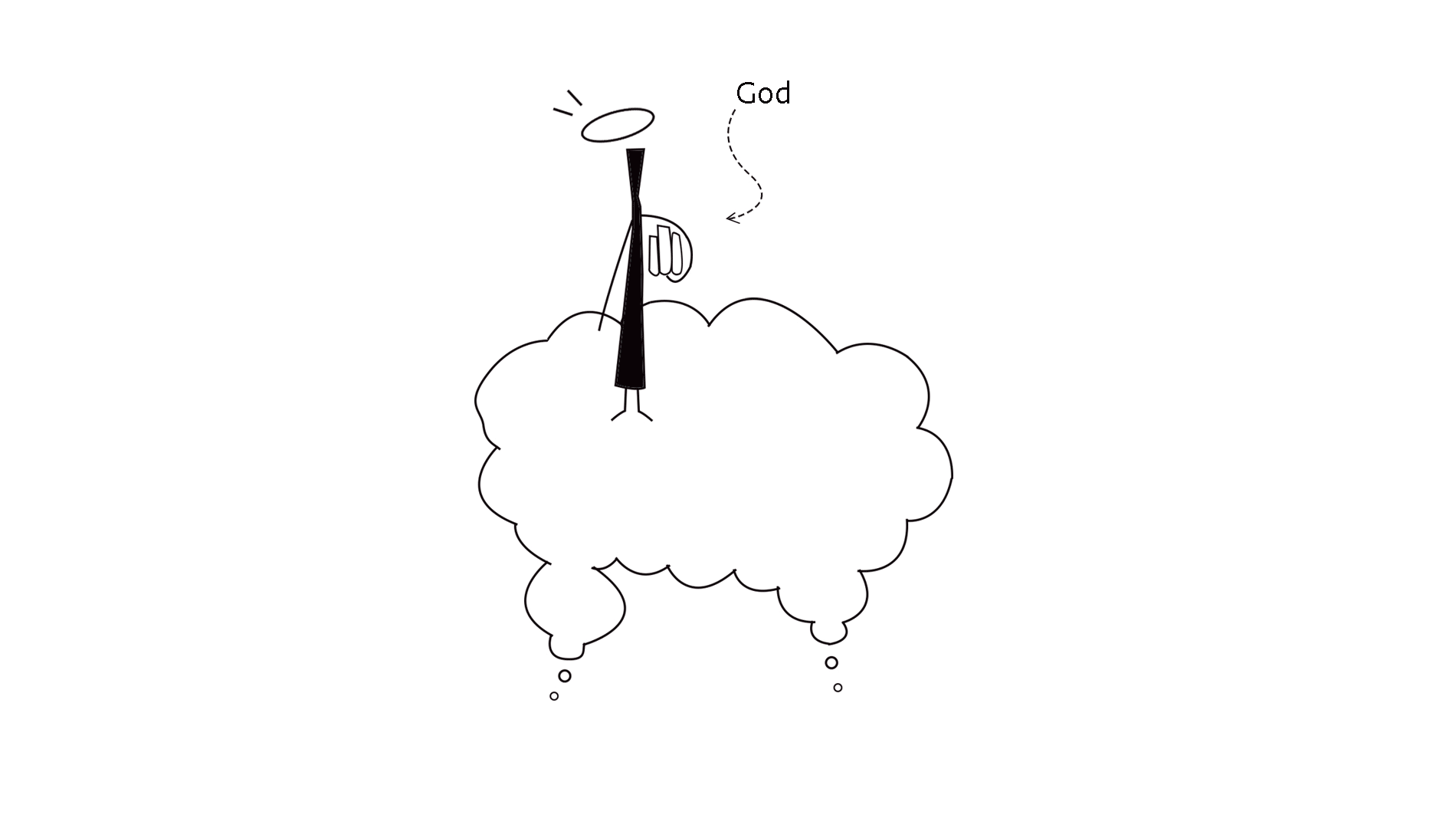
To create an appealing waterfront space, the project starts with a 12m*40m rectangular plane foundation located on the east lake shore of Xinglong Lake Southwest Bay Area. Two ends of the roof ridge are vertically stretched from 3 meters to different heights where the southwest end is elevated to 16 meters and the northeast end stops at 7.5 meters. The curved roof surface is formed according to the height of four supporting corners as a flipped page, which reinterprets the pitched roof of traditional Sichuan folk dwellings. It also cooperates with the water ripples in order to extend the wavy feature to the architecture and blend in the natural environment.
The design concept originates from the idea of "a book falling from the sky", and the shape of book is engaged with the architectural form to visualize the metaphor. Visitors are expected to step into the architectural space and get immersed into the tranquility to develop a positive self-talk and a journey of self-discovery.
Project Name: Chengdu Xinglong Lake CITIC Bookstore
Project Location: Chengdu, Sichuan
Floor Area: 500㎡
Project type: Architectural Design/ Interior Design/ Soft Furnishing Design
Project Time: 2018.08-2021.10
Client: CITIC Urban Development & Operation Co.
Lead and Principal Architect: Lu Yun
Design Team in Competition Phase: Zhao Guojun, Ni Dan, Li Yue, Le Jia Yi, Liu Xiao Suyi, Li Jean, Liu Hanning
Design Team in Development Phase: Xu Jiandan, Lv Chenyu, Rong Dian, Ni Dan, He Fan, Mei Yixuan, Zhan Ziqi, Liu Bin, Jia Shuran, Liu Jingyi, Fu Yao
Major Materials: Steel, titanium zinc plate, wood grain honeycomb aluminum plate, wood grain aluminum grille, oak veneer, concrete texture paint
Lighting design: BPI
Curtainwall design: Ji Li Curtainwall
Structural Design consultant: iStructure
Building Construction Design: China CSCEC Design Group Co.,Ltd.
Soft furnishing procurement cooperation: Vandello
Water ecology management of the Shudian Lake area: Wanhua Qingyuan Water Environment
Landscape: Wanhua Landscape Center, Yu Dao Landscape Design
Architectural Photography: Arch-Exist
Interior Photography: Here Space
Architectural illustration: RUIS Illustration
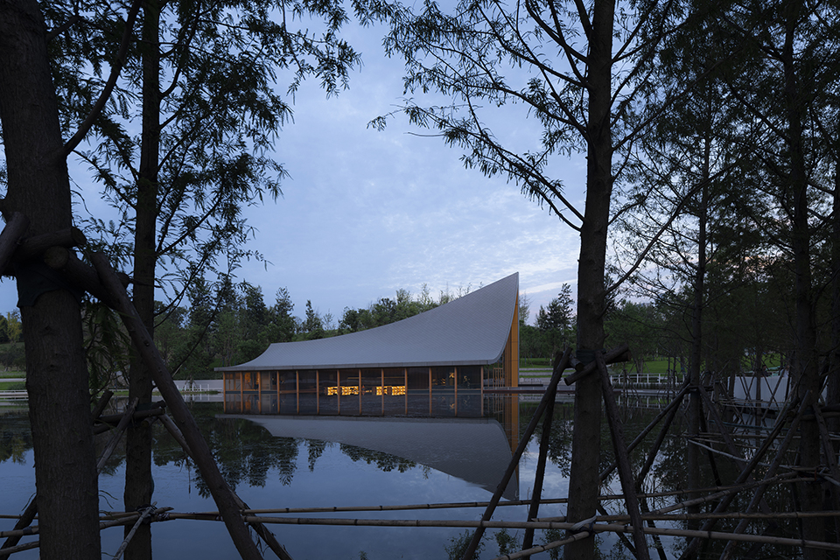
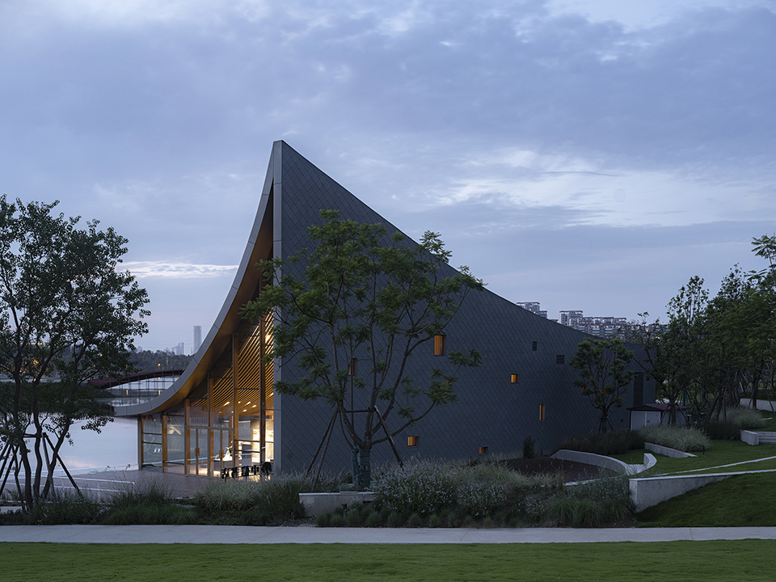
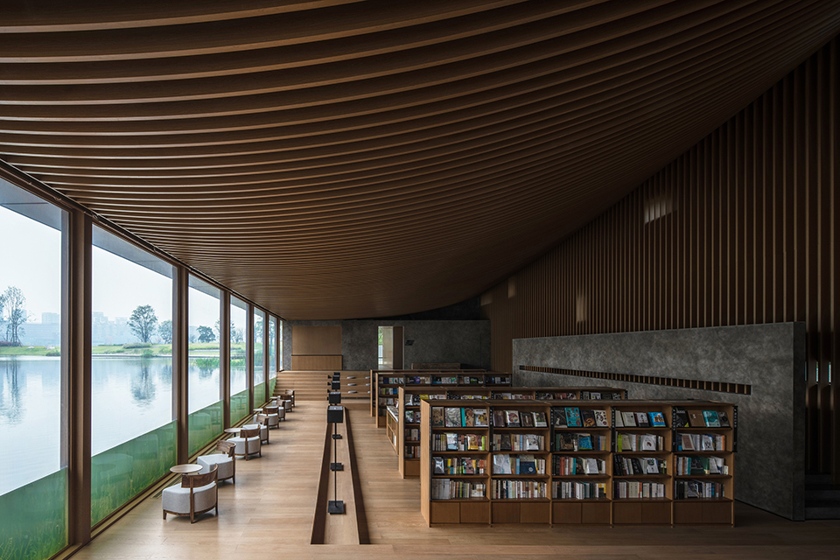
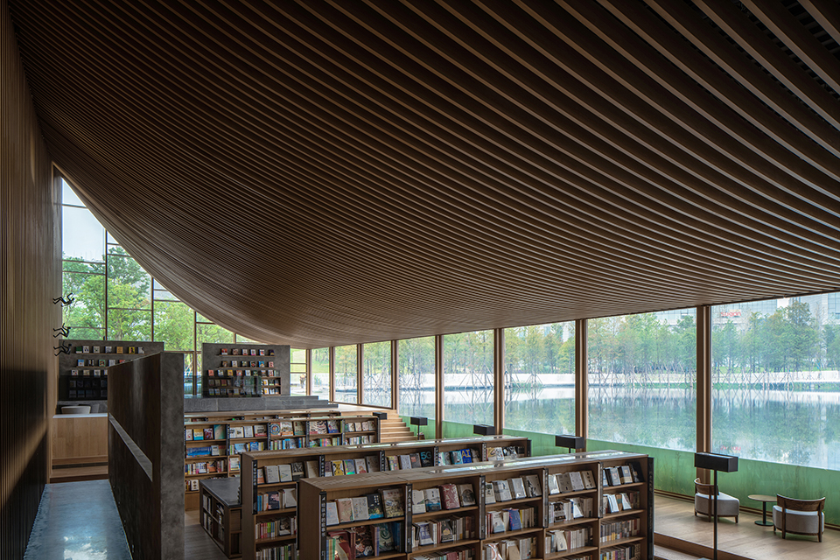
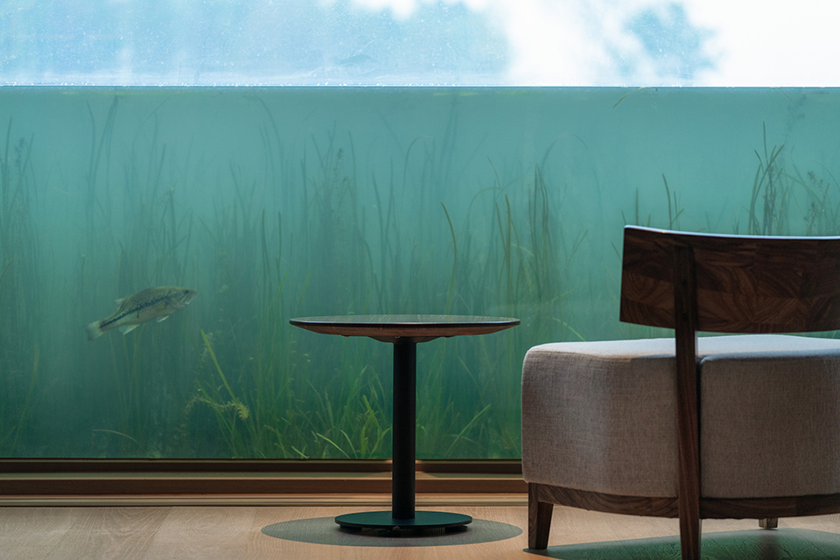
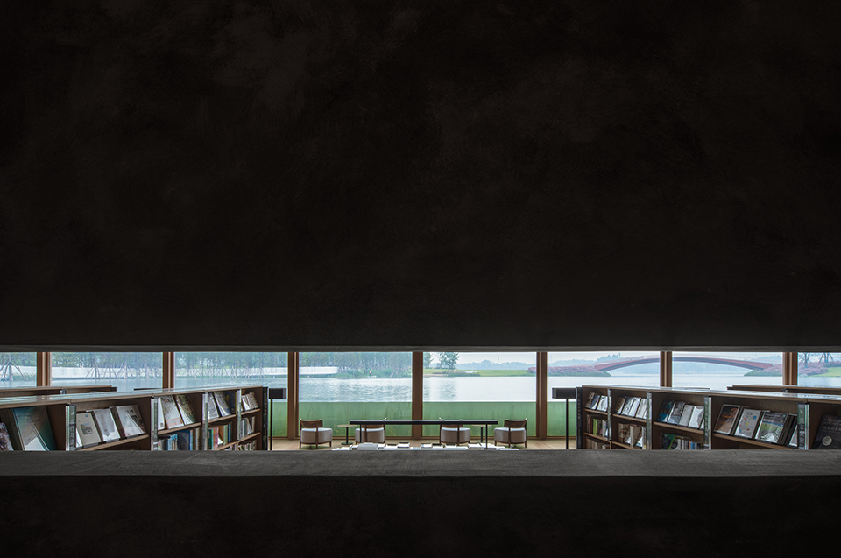
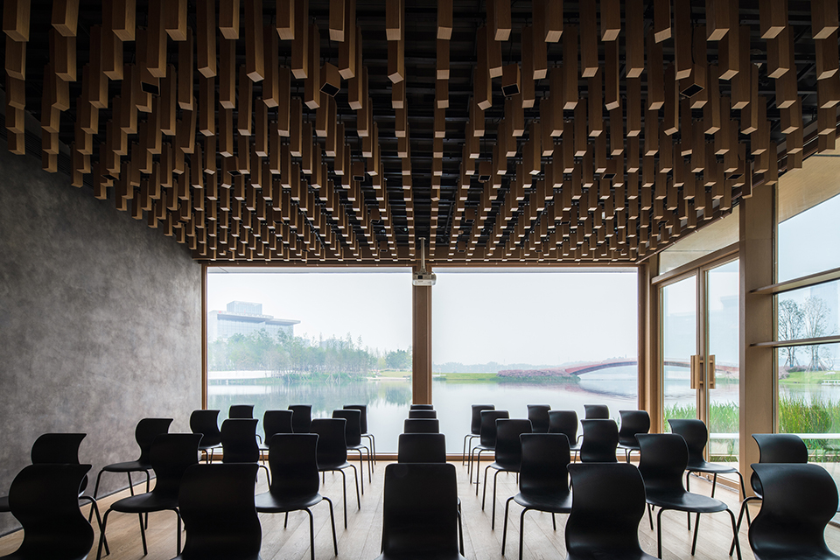
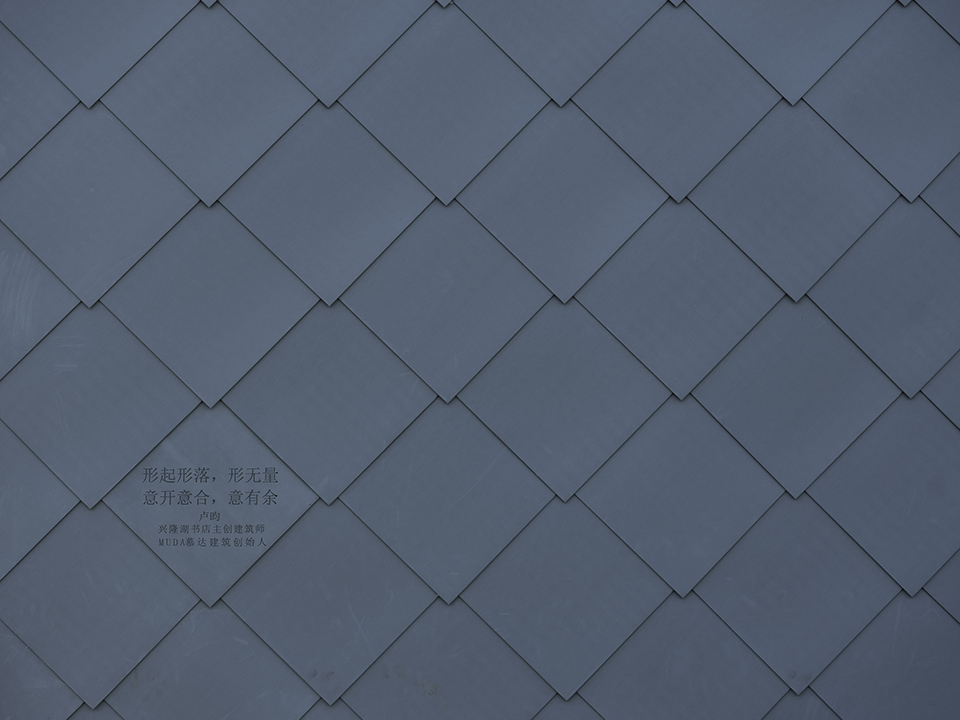
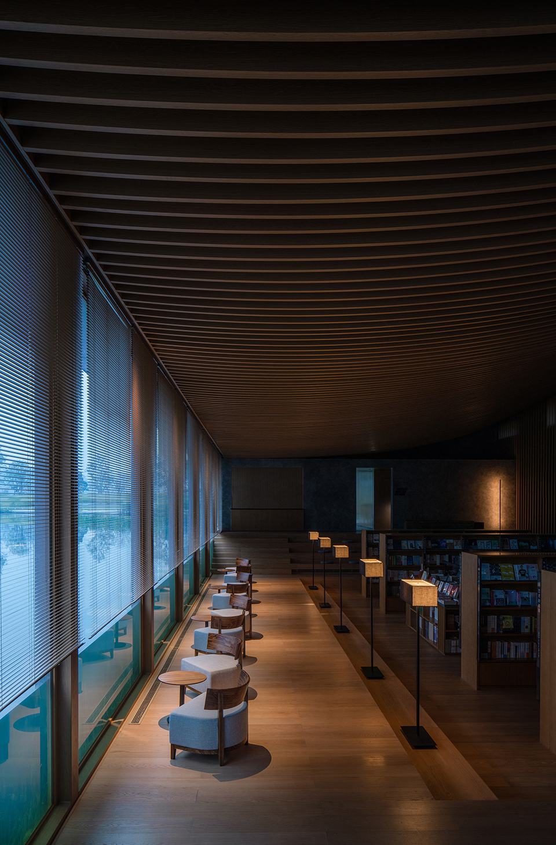
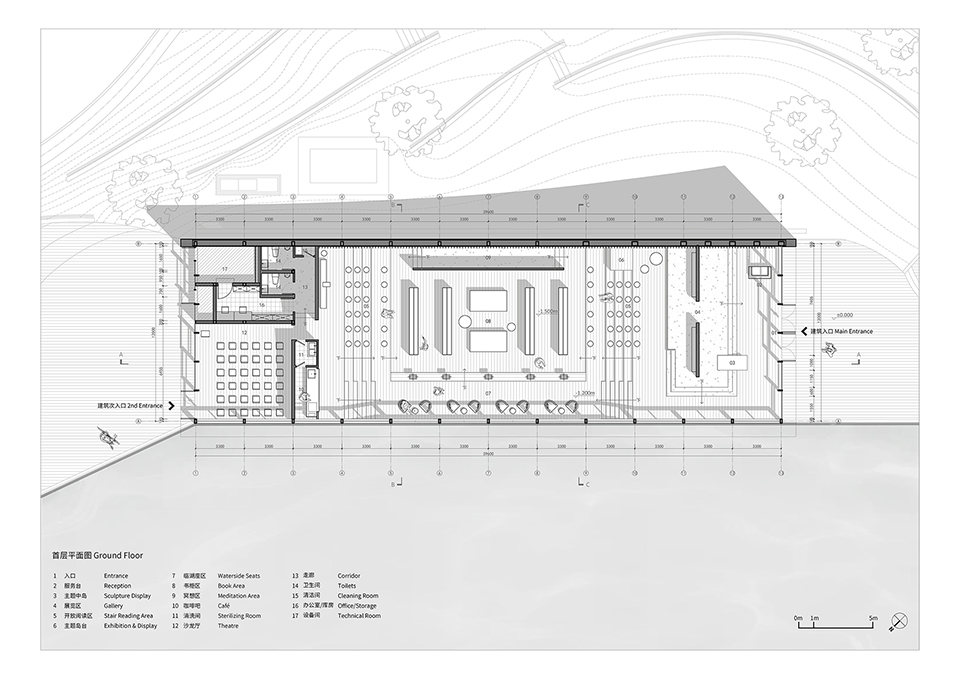
Copyright ©2021 MUDA-Architects 蜀ICP备2022001277号